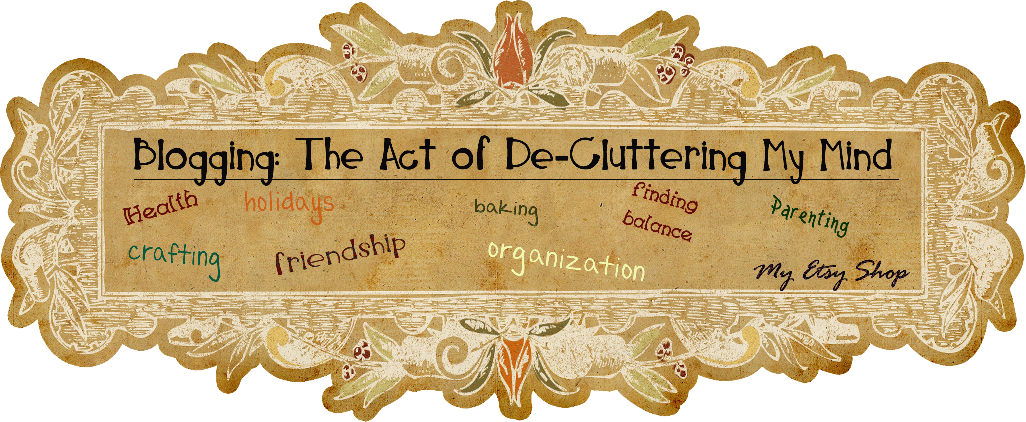Can I just tell you how much I love my house? If it were up to me, we would not move...ever. I know this house is very average, not new, has a lot of issues, has a really small master bedroom and an even smaller master bathroom with a tiny little shower, has the ugliest front porch you've ever seen, has absolutely no curb appeal, needs a new roof, new electrical, new plumbing, a new fence, new baseboards, new windows, and my storage room leaks like the sky in March, not to mention I only have a 1-car garage, a front door that looks like it's from the dark ages, and a number of other random problems. Haha, you think - there could possibly be more???? Ya, there's more.
But....I love it anyway. I'm not sure what it is about it but I do. It flows well for me, there's lots of room - plenty for everyone, the backyard is so huge and full of potential, I have a huge garden, a beautiful patio and it just feels like home to me. Truthfully I've lived longer in this house than any other home as an adult. We've been here for five years.
We always told each other that once our kids were in school we would try to stay put. I moved around a great deal as a kid and decided that's not good for children. We thought we'd be in our beautiful "new" home by the time Bugs started school. And then the economy hit us like a freight train and I mentioned to The Marshmallow last night that we'd probably be here for a long time. He signed (he does NOT like our house: his dreams are loftier) and agreed. And inwardly I smiled.
We were discussing the changes to this house we could make. It's a pastime we often engage in because it helps us feel like we're accomplishing things even if we're standing in the same place. We dream together and, I don't know, it brings us closer even if we never even do these things. Does that make sense?
We have this weird open space at the bottom of our stairs. Our stairs are at an angle through our house making the rooms around them more trapezoidal than square. Our kitchen is sort of a triangle, as is these rooms at the bottom of the stairs. I told The Marshmallow that it's the only thing about our house that is truly unique and has character and I don't want to change that. He hates that and disagrees. If it weren't for the fact that our floors are made of concrete, he'd have changed the layout long ago.
Anyway about the weird space: part of it I have converted to a kid's play area and I think it's a good utilization of space. And since my kids are playing in that space all of the time, I felt like the other half of the space would be best utilized by my office. And it works out pretty well. Except for the fact that both areas are constantly a huge mess. I have two desks in this area which are always cluttered with paperwork, random projects, my beads and any number of thing that is dumped here. The toy room is always a huge mess that anyone can see from my foyer as they glance down the stairs. Not good but functional.
So, the burning question is should I change this space? Both spaces look out to the east and get nice afternoon sun. There are huge windows and we have a slider that can replace one of the windows but we don't know which one. We can turn the office-type space into a kitchenette because it's plumbed for water. There's an atrocious door right in the middle of the wall that I'd prefer to remove. And we don't know if we should tile or carpet the whole space. I think tile especially because of the messy traffic in from outside (dirt, sand, leaves, snow etc.) and on carpet, it would be immediately destroyed.
Well, so that's what we're debating now. Besides the hallway bathroom upstairs, it's the last space that needs an overhaul. It's the only room that still has original carpet (like from when we moved in) and it's very industrial but really great for the kids' space.
Can you tell I'm thinking aloud?
For those of you who know this space, let me know what you think. Kitchenette or tidied up office? If you were a buyer, what would be more desirable to you - just in case we put it up for sale on a whim.
I almost forgot about the really cool plan we thought up too. Our house is really long and has a sort of flatter roof. The Marshmallow was talking about increasing the slope on our roof and in the process creating a bonus room space up there with some dormer windows on the front and back. I instantly thought of our old house which had this same thing. The attic was our master bedroom & bathroom. That house was much smaller but still we had a HUGE master bedroom. If we converted the entire attic to a master bedroom, it would be enormous and have a huge bathroom, even HUGER closet and even room for a sitting room with actual couches and maybe even a little library. I am all over that idea and just the thought of that makes me giddy! I know the process would be so painful but to have all of that space just for us would be so amazing. I'd never want to go downstairs!




















